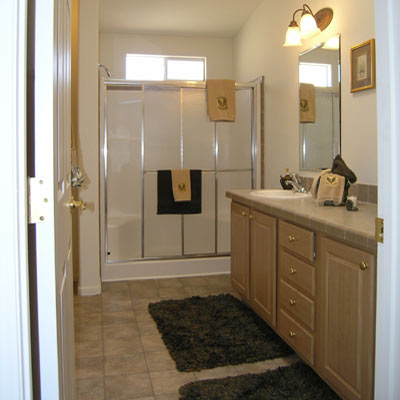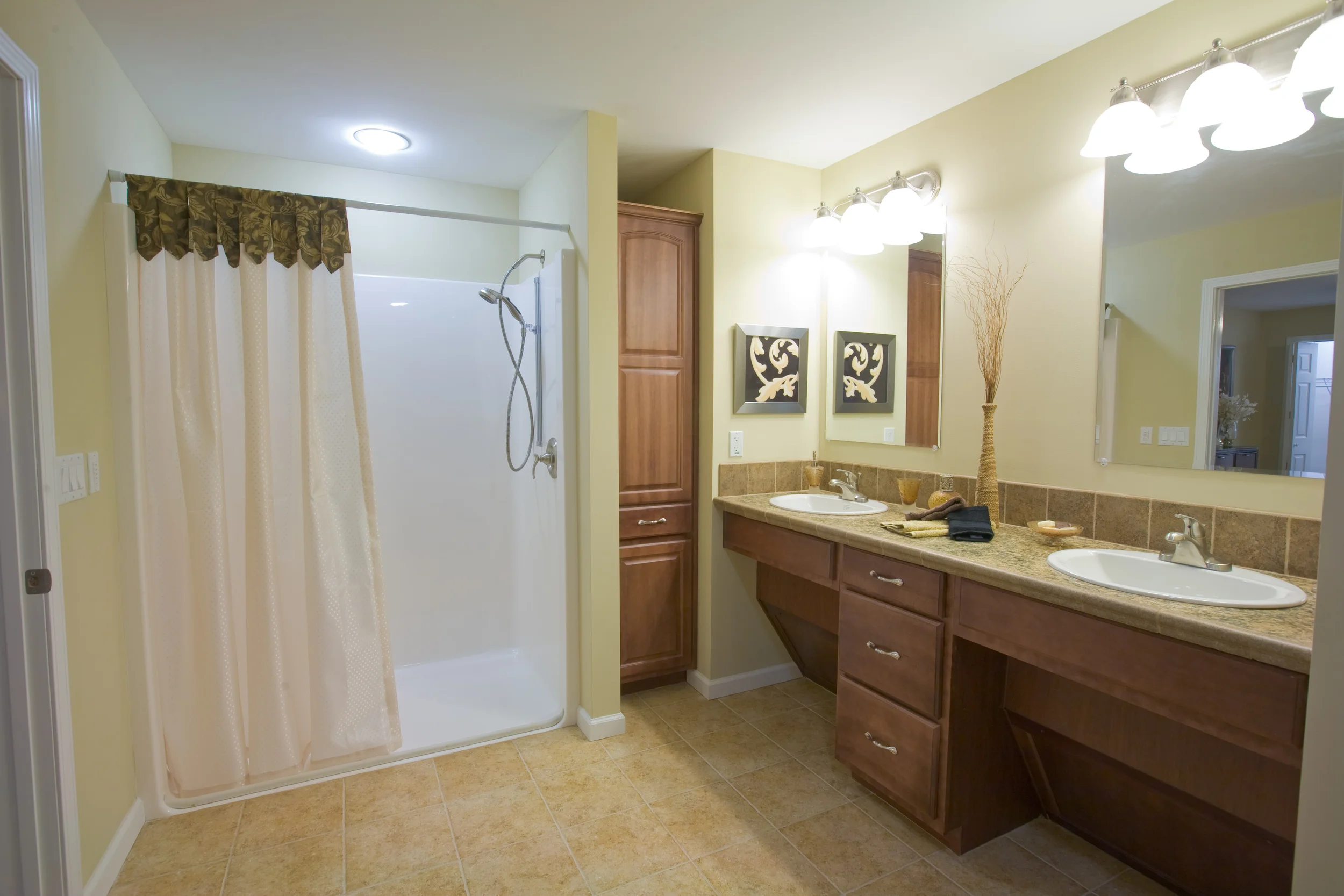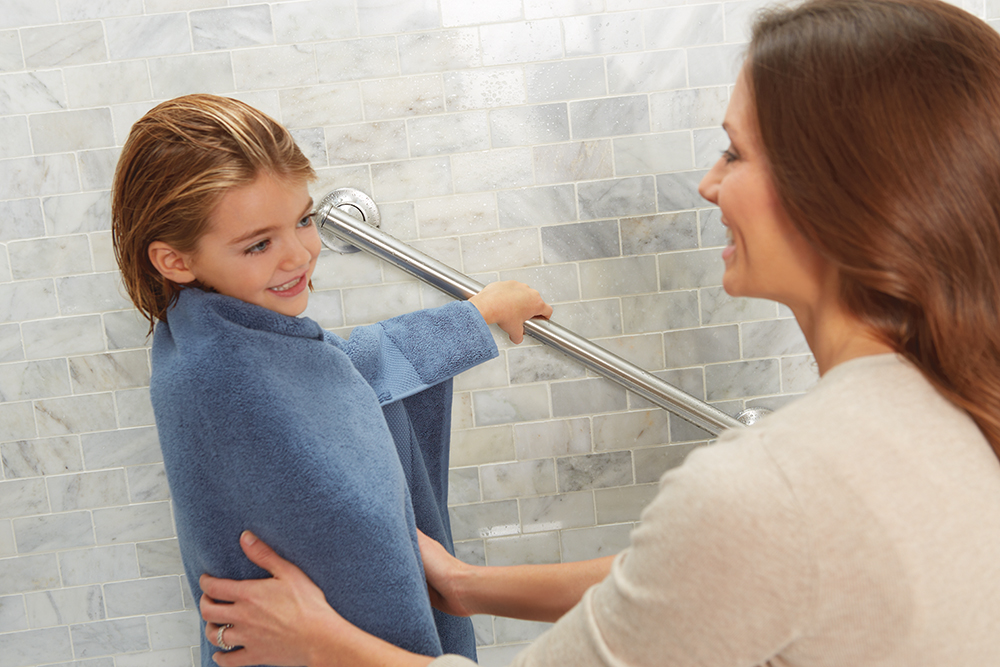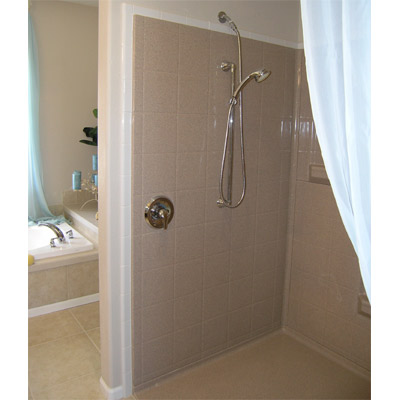Welcome to the Bathroom Tour
Bathrooms can present many physical challenges for people of all ages. The design of the bathroom should provide an "all ages" approach! This photo is an example of a narrow entry doorway, shower with curb, no open access under sinks, slippery throw rugs, poor lighting, and poor ventilation...providing a poor access, "accident waiting to happen" bathroom.
Doorways to bathrooms should have a 32” minimum clear opening, preferably 34” to 36”. When necessary in a remodel project the door can out-swing, or be a sliding pocket door. Consider easy to maintain, elegant looking quartz or laminate counter-tops. Use quality, energy-efficient, bright, glare-free, 3000 kelvin LED lighting. The mirror bottom should be set at 3'-4” maximum height from the finished floor.
An operable window providing natural filtered light can additionally provide ventilation, and ambient ilumination. (in conjunction with a high quality ceiling mount Panasonic "WhisperGreen" DC powered exhaust fan).
Provide a 60” diameter clear turnaround in all bathrooms, kitchen, and laundry. Provide an open area under sink with removable modesty panel to conceal plumbing lines. If not, insulate wrap hot water and drain pipes. Provide 29” minimum clear height, 30” clear width, and 19” clear depth access underneath sink. Select easy-to-clean non-slip flooring. Ceramic or porcelain tile flooring looks great…but is “mold-prone”, and can cause serious injury if you trip and fall! This also applies to the shower base or shower pan.
For comfort, beauty, and convenience, select a large oval or round sink with a high arc spout and easy-to-use single or dual lever faucet. Don't forget to install an anti-scald "whole house" hot water valve set at 120 degrees maximum temperature for scald prevention safety!
Safety bars are for everyone! Securely install safety-bars, conveniently located, and able to support 250 lbs. This also includes all towel bars. All accessories should be placed within a reachable area and comfortable height, and securely fastened to wall with same 250 lbs weight-bearing capability, to support anyone who might accidentally slip and grasp onto for support.
Bathtubs: Should have an easy to reach single lever control offset toward the easy reach side. Tub should have a non-slip bottom, or provide non-slip strips or tape on tub floor.
Install a 34”x 60”, or larger, curbless shower unit when possible. It’s great for washing small kids, the family dog, and allows comfortable wheelchair user space. Install a single lever control with the on-off valve offset toward the front of shower, and mounted at @33” height. Use a separate, adjustable height (250 pound weigh support) shower head with a hand- held spray, and a 5’ hose, with an on-off switch built into the handle. Shown: A quality fiberglass, simulated granite finish, shower unit with built-in grab or safety-bar blocking in all walls.
The toilet alcove should be 36” minimum width. Select a quality, name brand, water conserving, elongated, 16" to 17" high, comfort-height toilet, like the American Standard, Champion 4, "comfort height" elongated unit. Also, provide a “sit-and-transfer” platform at end of tub. A quality DC powered Panasonic "WhisperGreen" automatic ventilation fan, or LED fan/light combination unit, sized with the correct cfm air flow, and humidity sensor switch, or motion sensor switch with "to Code" time-delay off feature, is invaluable for poor air and humidity exhaust.







