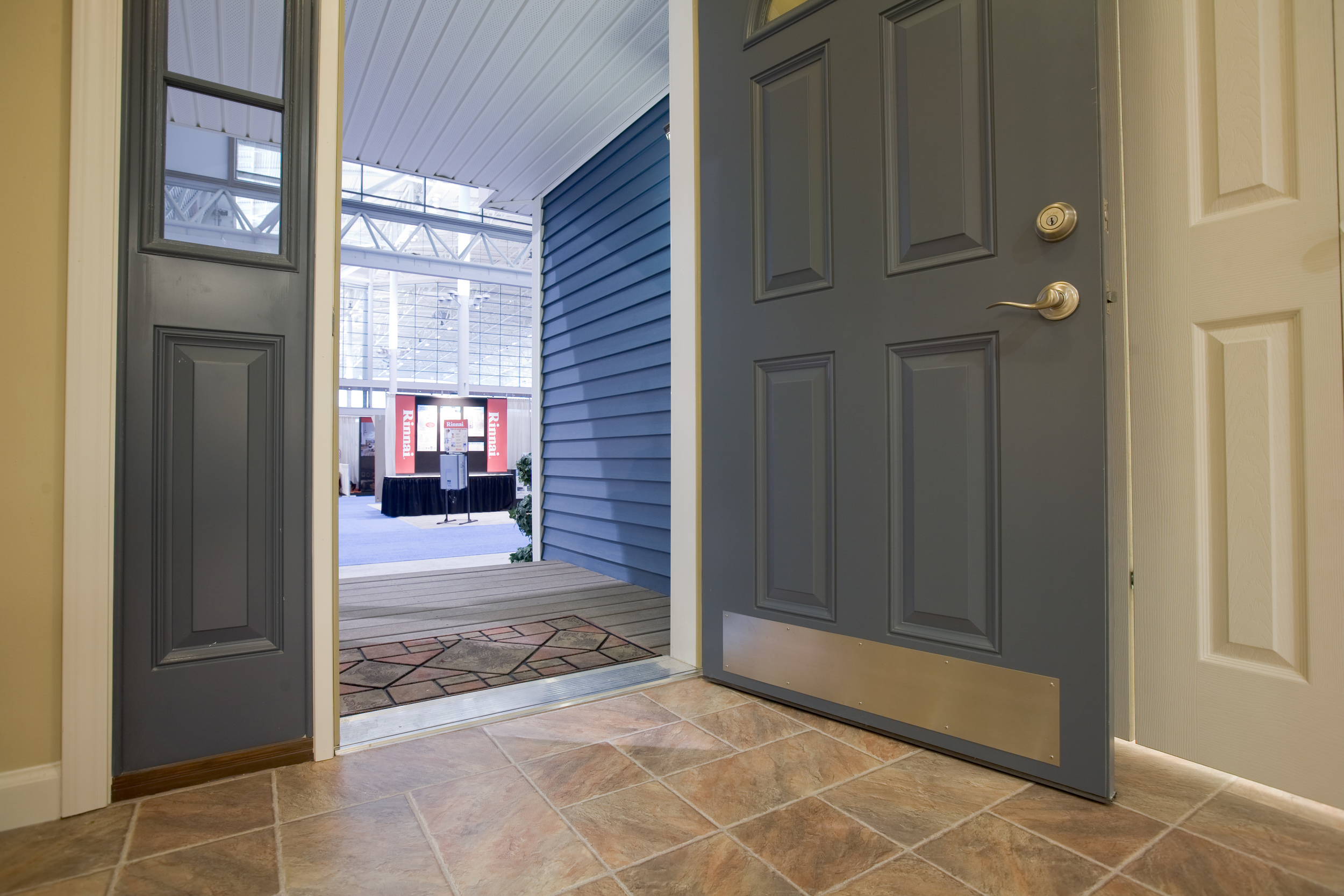Welcome to the Exterior Tour
Create a clear, obstacle-free pathway to the front door from the vehicle parking area and from public sidewalk. Provide good even LED lighting to show the way. Grading should not exceed 1' rise for every 20' in length.
A "Zero-Step" entry makes it easier and safer for everyone, including a mother entering the house while pushing her infant in a stroller, or with her arms filled with groceries, or kids dashing in or out of the house, or a family member or a friend who has walking difficulty, or wheelchair. Provide a covered overhang for weather protection. Provide bright, but glare-free lighting and highly visible address numbers, which are essential, as is a clearly audible doorbell.
Creating a zero-step or no-step entry is easy to accomplish. All it takes is some dirt and creativity. Remove existing one to three steps. Using new dirt, grade up close to the porch level, and then pour a new graceful curving sidewalk up to the porch level. Add flowering plants and shrubs. Presto! A great "no-step" entry to the house.
Wheelchair users: Provide a 5' x 5' level clear space in front of entry. Build a 48" minimum width, slip resistant pathway.
The main entry door should be 36" wide with lever style door handle-sets, and an optional 9" to 12" high kick-plate. The threshold should be no more than ½" high with beveled top edges. Consider a remote controlled automatic door open and closer unit.
Ramps are inclined pathways and a practical alternative to steps. The minimum ramp slope should be 1:20. The bigger the number of slope equals a less steep, but longer and more easy-uphill travel ramp. Note: 1' of ramp height = 20' of ramp length. The three basic ramp configurations: (Straight, L-shaped, and U-shaped). The ramp may also be placed at another location such as the side or rear entry doorway to the house. Note: if there is insufficient space for a ramp, consider an exterior automatic platform lift unit.
A wide one-car garage with necessary interior clearances, and room for an inside ramp: Provide a 5' access isle adjacent to parked car and an 8' isle next to lift equipped van. Install an electric garage door opener with a remote control unit. Garage interior should have good, bright, glare-free LED lighting, with an automatic switch, all controlled by a remote garage door opener.





