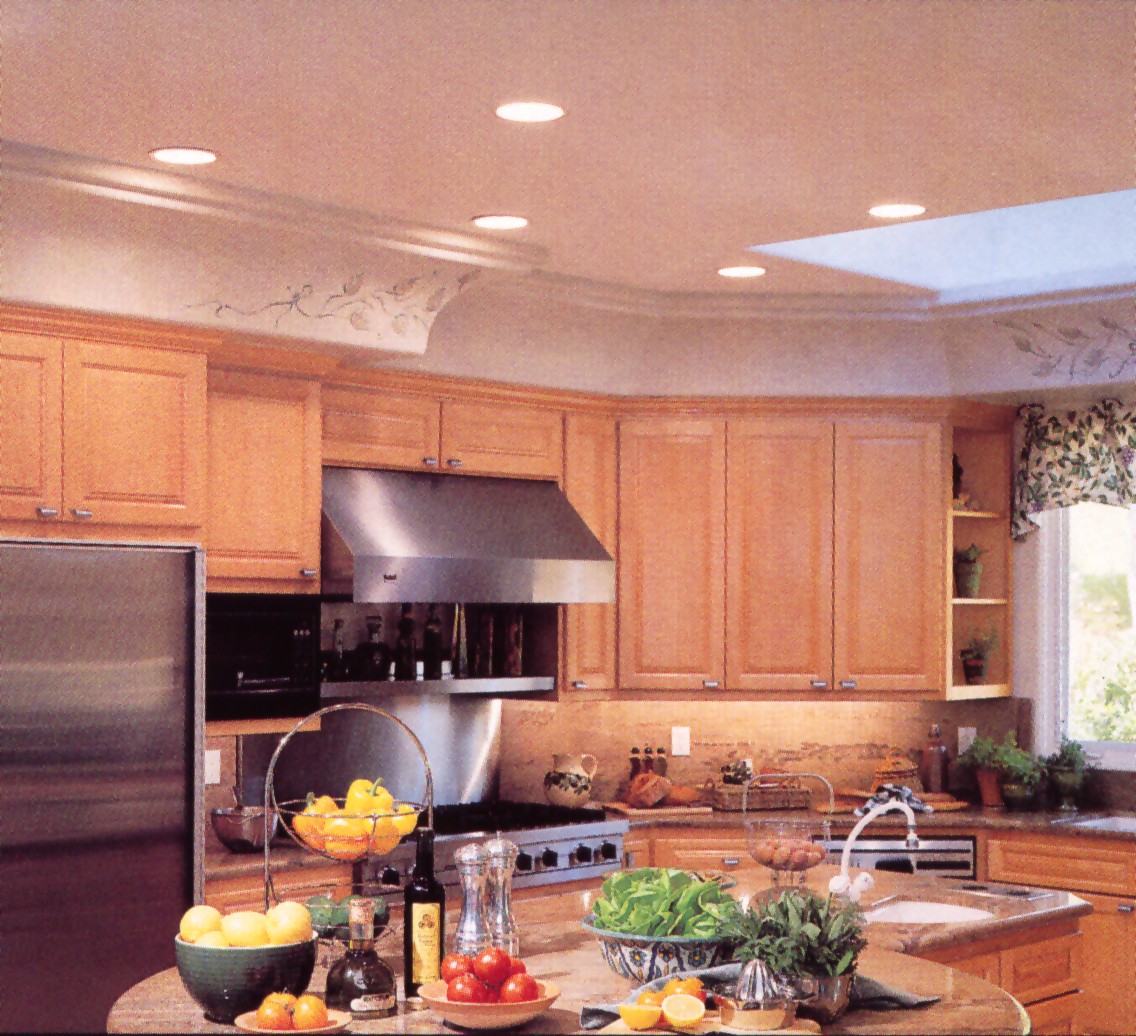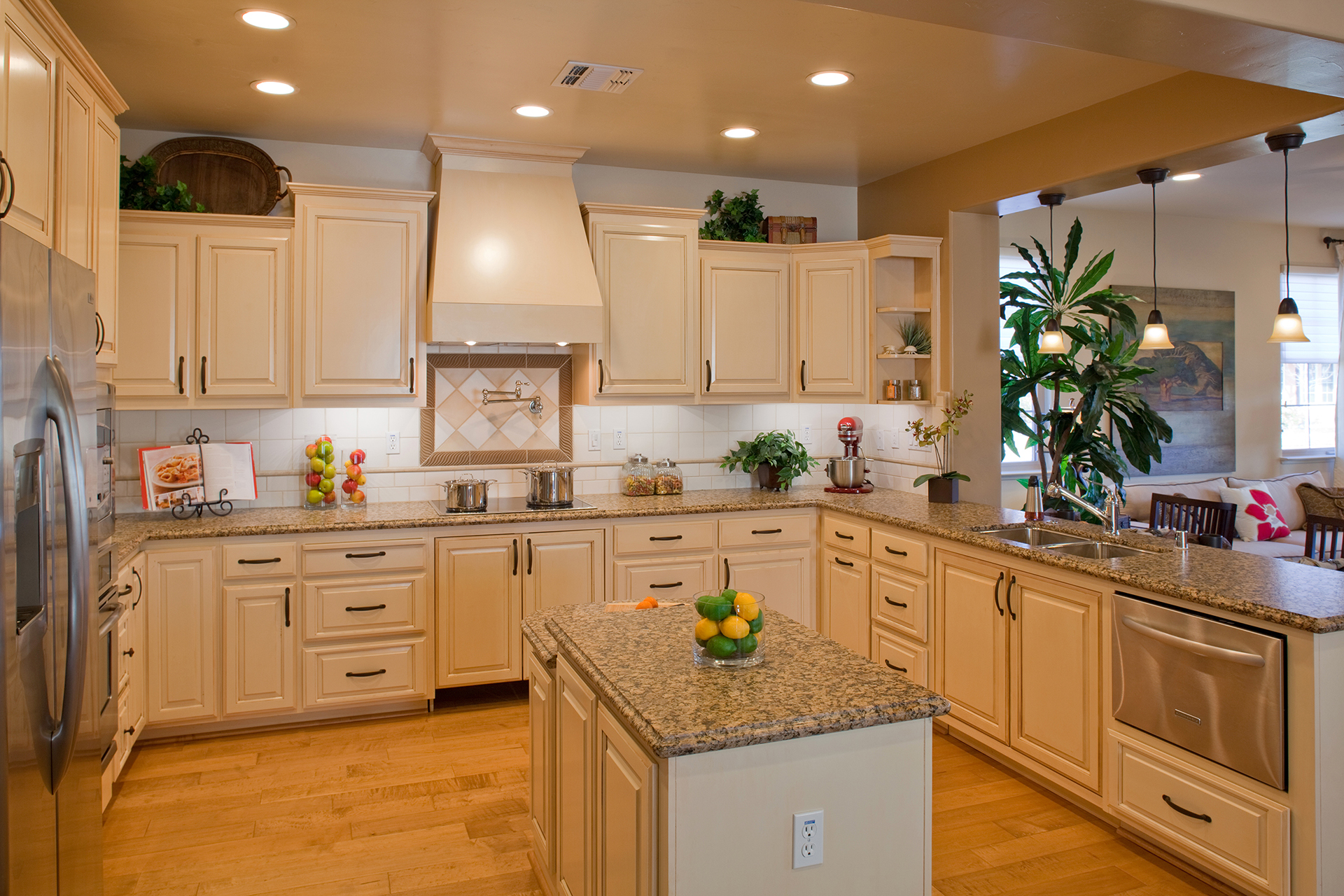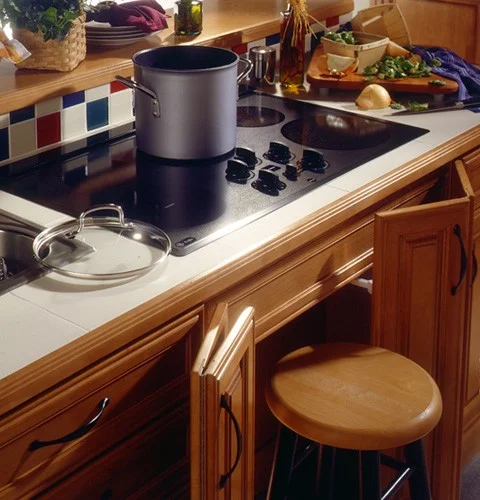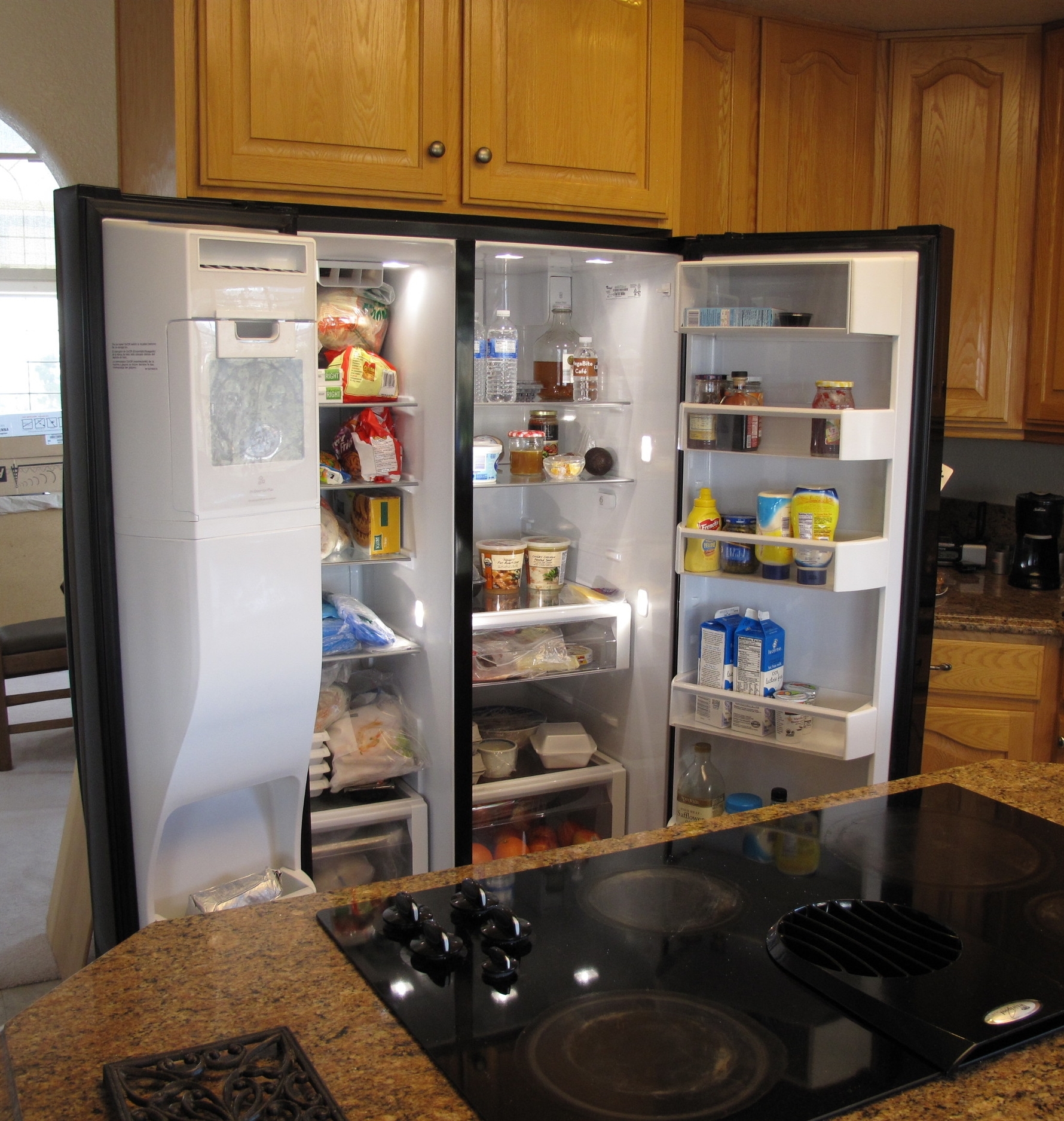Welcome to the Kitchen Tour
The kitchen is usually the most important room in your home or apartment…and probably the one with the most barriersto independence! Incorporate Universal Design features, details, materials, and products that will make the kitchen a functional, beautiful, energy-smart, easyto maintain, and safe room.
The Kitchen Work Triangle - Of the three main kitchen work triangle layouts, the U-shaped and L-shaped layouts work best. *The galley and island style layouts with the cook-top in the island across from the sink, creates a potentially dangerous situation. Transferring hot filled pots with items such as pasta or liquids from the cook-top to the sink, can be accidentally dropped, resulting in severe burn injuries.
Energy-efficient, high quality, bright, and glare free, 3000 Kelvin color LED light fixtures are essential for function and safety. A skylight with glare-free diffused light is great. Quartz or quality laminate counter-tops look great and are easy to maintain. Granite is not the best choice, as It is porous, can stain, and has to be periodically resealed. Radius all of the countertop end corners for safety. Provide a 5' x 5' clear open space in the kitchen, when possible, for a present or future wheelchair user.
Mount upper cabinets at 13" to 15" above counter-tops. Place the microwave on the counter for ease of use. Select easy to clean and maintain non-slip flooring. Counter-top work areas should be 36" maximum height from the finished floor. Consider varying the counter heights for ease of use by both adults and children.
Lower wall oven height so that middle inner shelf is same height as adjacent counter-top for ease of safe hot food transfer. The oven should have an easy to see and use control panel, set at 48" maximum height from floor to center of panel. All lower cabinets should have pull-out drawers with full extension heavy duty slides, instead of doors and fixed shelves. Consider a free-standing countertop microwave unit instead of a built-in unit. Avoid a microwave unit that is mounted above a cooktop to avoid possible burn injury.
Raise the dishwasher 6" high from the finished floor. Sink and cook-top to have a minimum 30" wide x 27" high x 19" deep clear open space underneath. Use 170 degree hinges on both sink and range or cooktop cabinets doors. Provide an accessible open space under sink and cook-top, which is concealed when doors are closed.
Install an easily removable back panel under sink to cover, and to also allow access to the hidden plumbing lines. The under-sink open space is hidden when the doors are closed, but when open, provides a fully open accessible area for wheelchair or seated chair use. (Insulate or conceal the drain and hot water feed lines.) An added bar sink with a disposer unit, can be installed adjacent to one side of the main sink.
A double basin 18 gauge, 6" deep, Moen stainless steel sink with drains offset to the rear works great. The faucet should be an easy to operate single lever type, with a tall spout and a handy built-in gooseneck attachment with flexible hose. Consider the new Moen "Touchless" high arc, and pullout spray faucet which is an excellent choice.
Provide a finished open access area under cook-top for easy use when seated. Select an easy-to-clean cook-top with large easy to see and use controls located in front or side. Install a high- efficiency, very quiet, DC powered kitchen exhaust fan unit, with variable-speed control switch mounted in an easy-to- reach location. Provide a nearby located (filtered) outside air, DC powered, air make-up air unit with the same cfm air flow as the kitchen exhaust fan unit.
Select only Energy-Star rated appliances. Provide sufficient counter-top work space adjacent to all appliances. Allow food preparation spaces of at least 18” next to refrigerator, and 24” on both sides of sink. A quality, EnergyStar rated "side-by-side" refrigerator provides the best access for aging family members, and for anyone with lower back problems, or bending difficulty.









